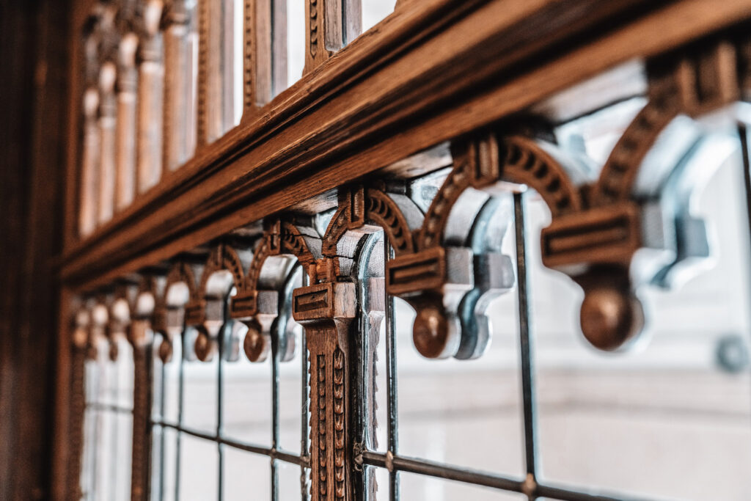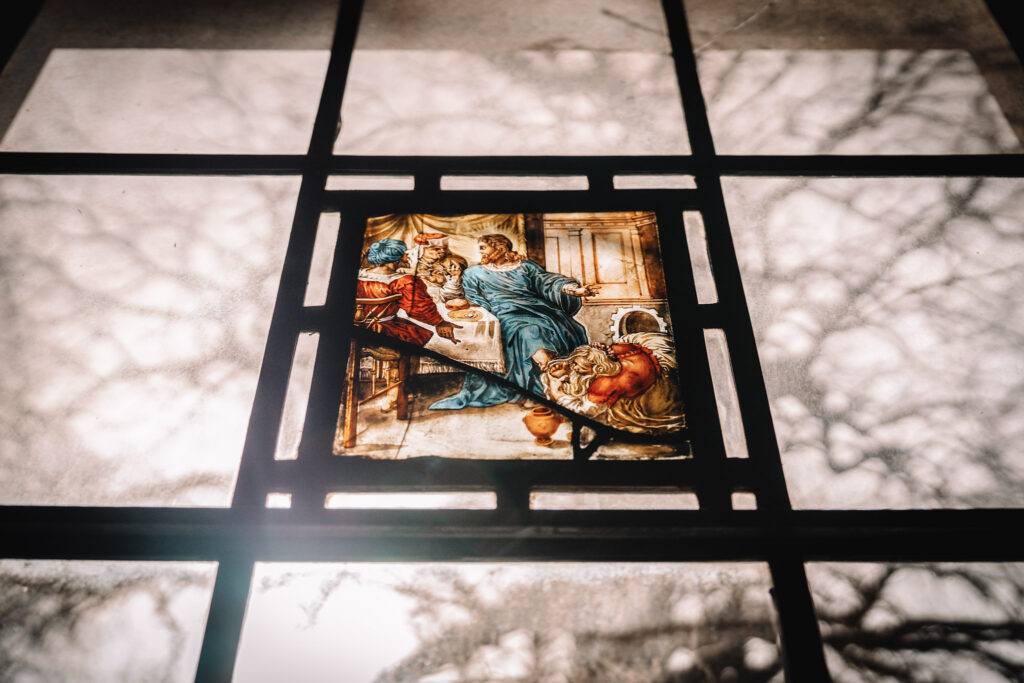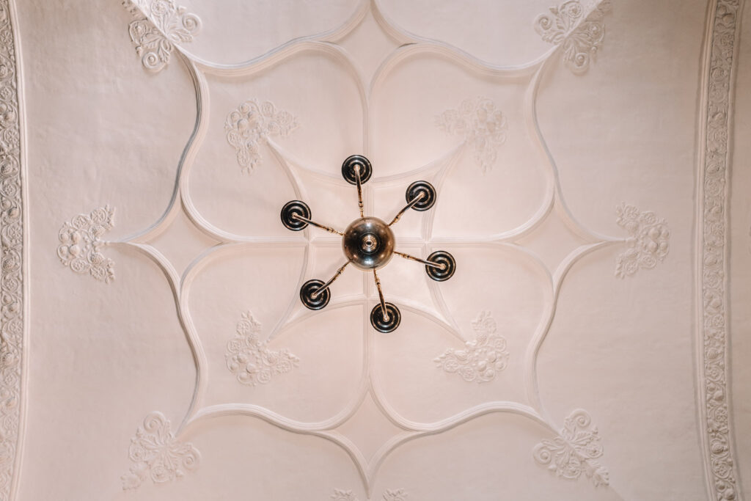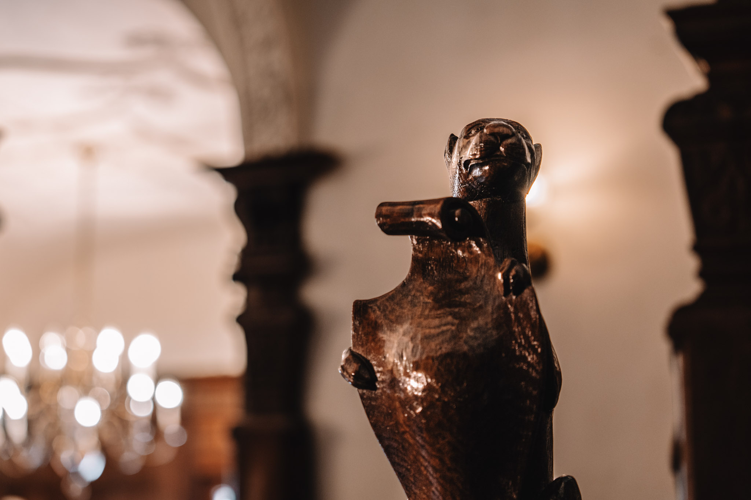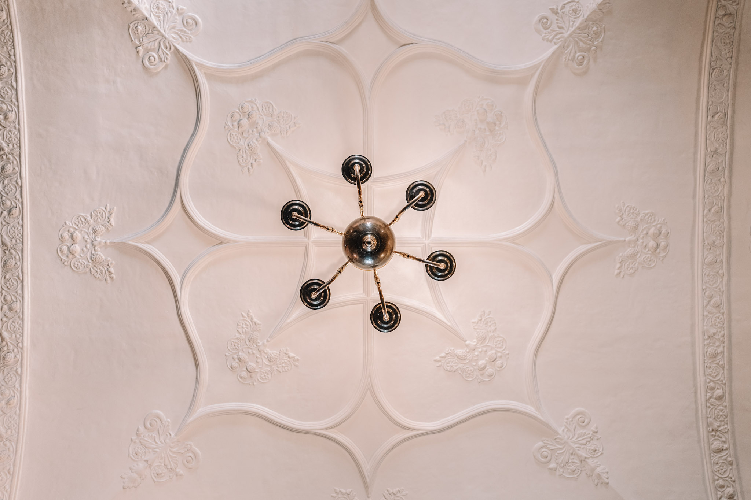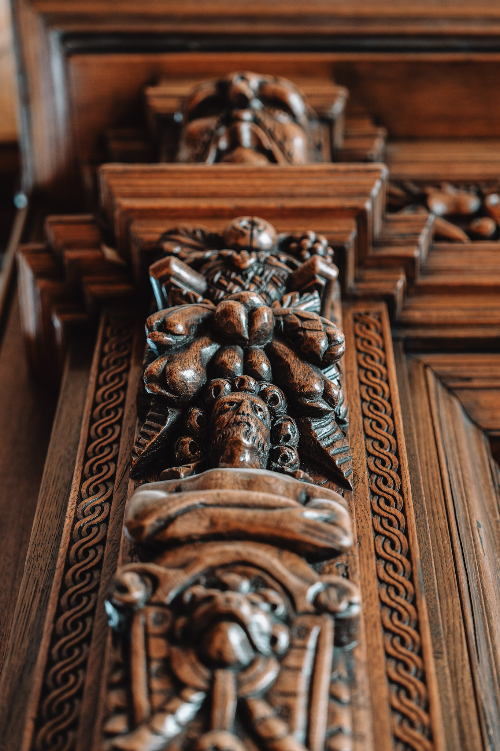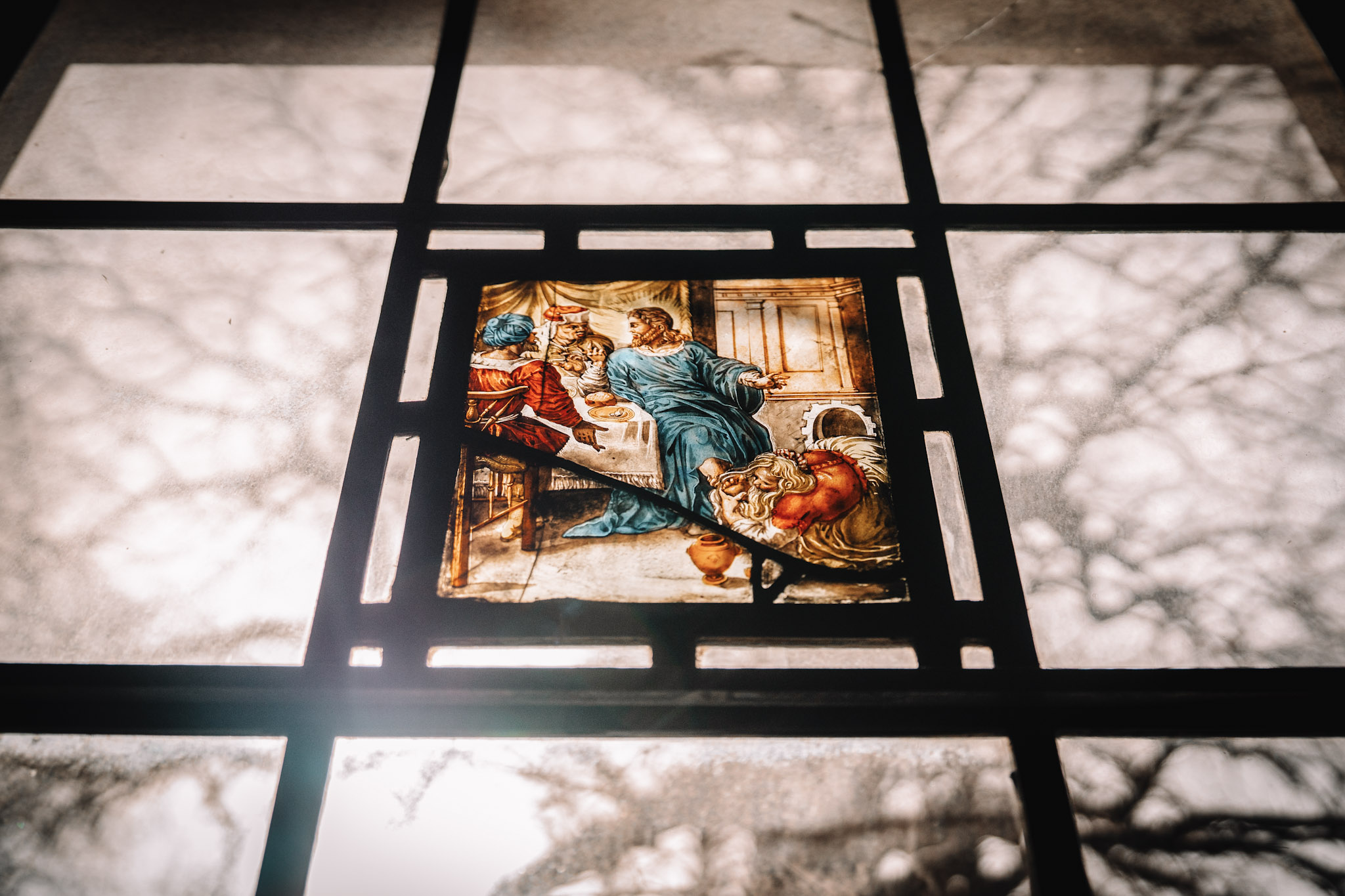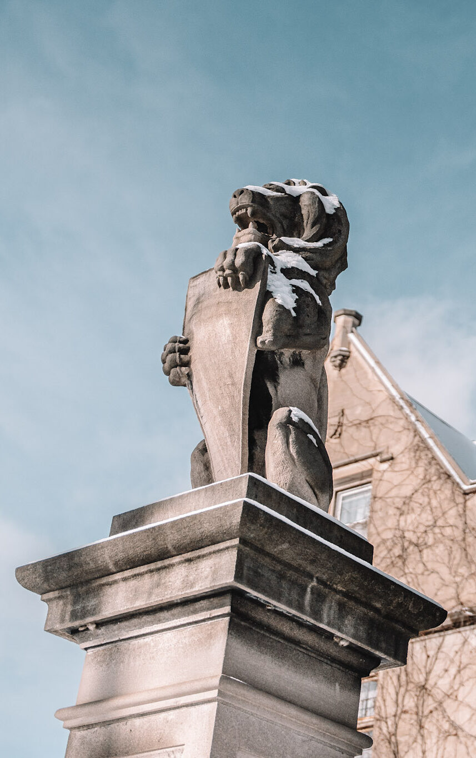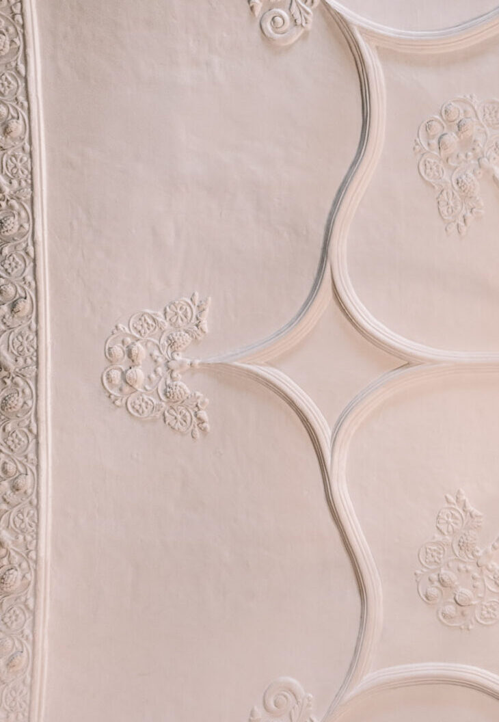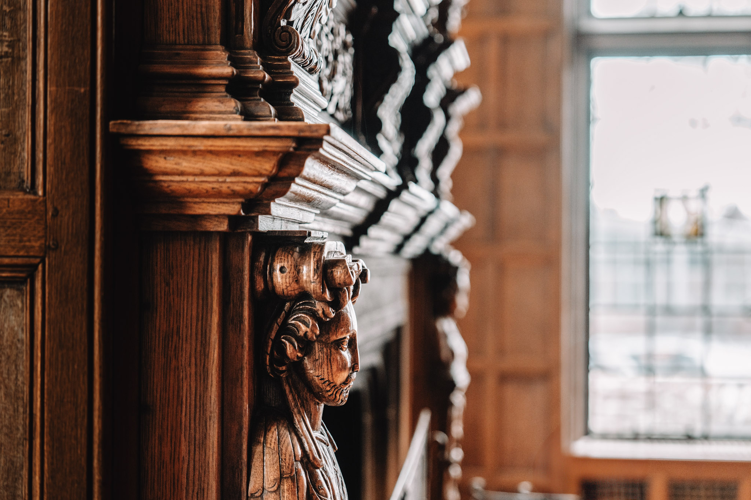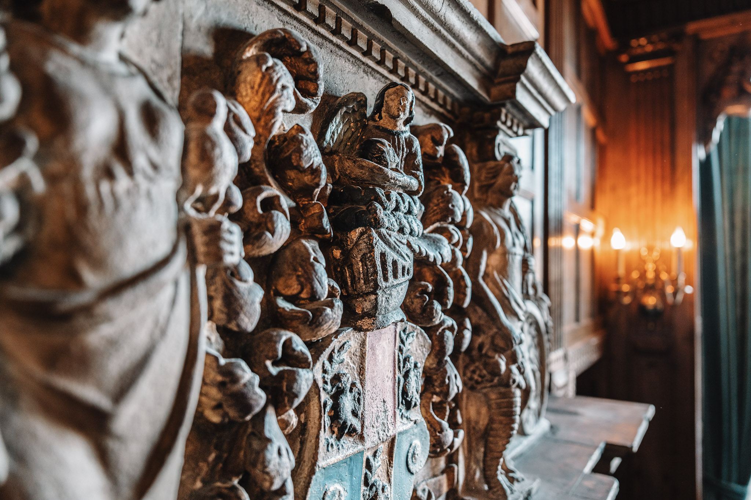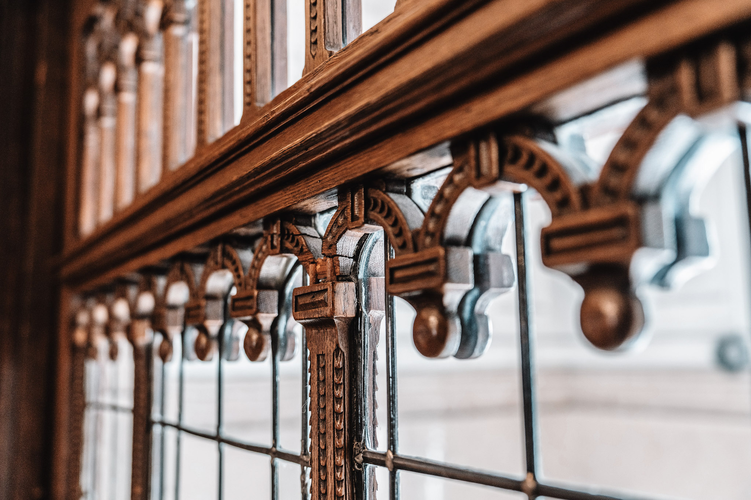
Located in the heart of Minneapolis, a Historic treasure is finally being brought back to life. The Charles S. Pillsbury Mansion is undergoing a thoughtful restoration that will not only preserve it’s rich history, but blend it with a modern vision for future generations to enjoy.
Please follow us on Facebook and Instagram @pillsburyclub as we share updates and prepare to open the doors to this one-of-a-kind treasure.
Charles S. Pillsbury 1912
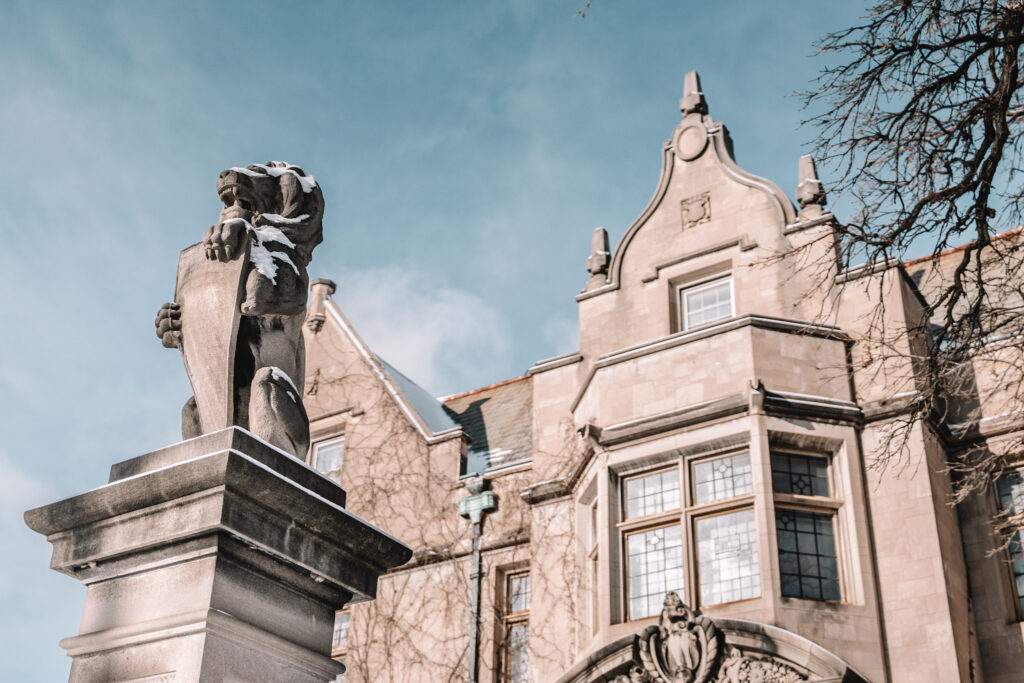
Located at 100 East 22nd Street in Minneapolis, the Charles S. Pillsbury Mansion stands as a testament to early 20th-century architectural achievements. Built between 1912 and 1914, the mansion was designed by local architectural firm Hewitt and Brown, in the English Gothic Revival style. Constructed out of reinforced concrete and jointed gray Bedford limestone. Hewitt was a Minnesota native born in Redwing who traveled around the world studying many different styles of architecture. Coming back home to Minnesota he brought many European influences to his work here in the Midwest. Many of his buildings are here in Minneapolis and recognized on the National Register of Historic Places for their design and style.
Charles Stinson Pillsbury, for whom the mansion was built, was a prominent businessman and the son of Charles Alfred Pillsbury, founder of the Pillsbury Company. The mansion not only served as his family residence but also symbolized the prominence and affluence of the Pillsbury family. The grand mansion was built for entertaining on the main floor with a Great Hall, Large Dining Room, and Reception Room while family Bedrooms, Servants Rooms, and Play Rooms were on the upper levels.
Over the years, the Charles S. Pillsbury Mansion has been recognized for its historical and architectural importance. It is listed on the National Register of Historic Places and is protected by the Minneapolis Heritage Preservation Commission. The mansion encompasses over 45 rooms across four levels and retains much of it’s original details such as oak paneled rooms, plaster ceilings, and painted windows.
